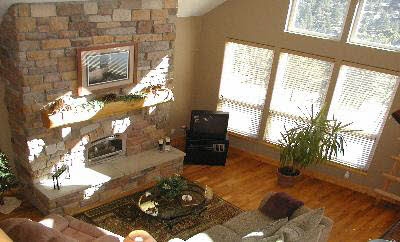It is priced less than the beautiful mountain home we fell in love with previously:
Not only that, it feels bigger, has higher end finishes, has better views, and an incredible layout. However, because of it's location up .4 miles of single lane dirt switchback road it is priced low for it's appearance.
This home is priced lower than the dirty one mentioned in the post below, and lower than the dated one mentioned in the post before that.
Here she is! Sigh. This home is practically maintenance free: there is no lawn, the exterior and windows were finished using expensive materials and exceeding required standards, and the south facing windows bring in so much light and heat that there is little need for artificial lighting or keeping the furnace on during the day.
Onto the tour! The front door welcomes guests on a porch with stunning views and a tile base that screams 'high end'. The entry is a large space with custom tile, and a view of the entire middle floor. The homeowners have used custom paint throughout and I love the pine trim and mountain feel.
The middle floor is soaked in sunshine, has a built in gas fireplace, wood floors, and vaulted ceilings.
The kitchen is a chefs kitchen with a pot rack and beautiful details in the cabinetry and back splash (river rocks). There is plenty of pantry space and everything is spotless.
The main floor also has a custom bathroom with deck access to the hot tub, done up in my favorite color of burnt orange. Swwooooon.
The master suite is an eagles nest on the third floor of the home: it is the only room upstairs and is so private and beautiful. At the top of the landing is room for a lounge chair: our children would not be allowed upstairs!
The master suite has a private deck and a large bath with custom tile. Gorgeous.
Downstairs is a family room with a built in-entertainment center and room for a ping-pong or pool table. It has a walkout onto a third deck, a large laundry room, another bathroom, and a room with a wooden ceiling and track lighting that is just begging to be a music studio.
There are 2 more bedrooms that I can't remember - the home has so much to offer that it was overwhelming to look at. The layout is spacious, clean, and well decorated: I've never seen anything so gorgeous and welcoming. It's high-end without being pretentious, and low-priced without needing work or being in poor condition.
But the caveat. At $390K this home could be in our price range, although it's still a bit higher than we would be comfortable paying and still have money going into savings each month. We would be banking on the fact that the sellers are motivated and maybe willing to accept a lower offer. The big deal breaker, however, is that there is no garage. With Dave getting up at 4.30 am and needing to trek 45 minutes to work, we need a garage for those days when snow may try to bury the cars. The good news, is that there is room for one on the large flat driveway, and building one could be done for less than $10K.
Getting this house is a HUGE stretch, so I'm just going to dream about it. . . sigh.















No comments:
Post a Comment